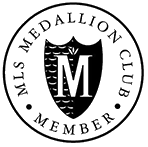Excellent location, with plenty of potential for rental income, solid Vancouver semi-custom built house with potential basement suite, flat rectangular standard size lot on a quiet street. Detached 2 car garage. Only 1 block away from restaurants, shopping, services and buses on Victoria Drive. 8 minute walk to the nearest school, walking distances to parks.
Address
5036 Gladstone Street
List Price
$1,938,000
Property Type
Residential
Type of Dwelling
Single Family Residence
Style of Home
Basement Entry
Structure Type
Residential Detached
Area
Vancouver East
Sub-Area
Victoria VE
Bedrooms
5
Bathrooms
4
Floor Area
2,318 Sq. Ft.
Main Floor Area
1040
Lot Size
1 Sq. Ft.
Lot Size Dimensions
33 x 120
Lot Features
Central Location, Lane Access, Recreation Nearby
Lot Size Units
Square Feet
Total Building Area
2318
Frontage Length
33
Year Built
1990
MLS® Number
R2990776
Listing Brokerage
Sutton Group - 1st West Realty
Basement Area
Full, Finished, Exterior Entry
Postal Code
V5P 4B9
Zoning
-
Ownership
Freehold NonStrata
Parking
Additional Parking, Garage Double, Lane Access, Rear Access, Garage Door Opener
Parking Places (Total)
1
Tax Amount
$7,978.21
Tax Year
2024
Site Influences
Balcony, Central Location, Lane Access, Recreation Nearby, Shopping Nearby
Community Features
Shopping Nearby
Exterior Features
Balcony
Appliances
Washer/Dryer, Dishwasher, Refrigerator, Cooktop
Interior Features
Storage
Board Or Association
Greater Vancouver
Heating
Yes
Heat Type
Hot Water, Natural Gas, Radiant
Fireplace
Yes
Fireplace Features
Wood Burning
Number of Fireplaces
2
Garage
Yes
Garage Spaces
2
Laundry Features
Common Area
Spa
Yes
Spa Features
Bath
Entry Location
Exterior Entry
Levels
Two
Number Of Floors In Property
2
Security Features
Security System
Login To View 74 Additional Details On 5036 Gladstone Street
Get instant access to more information (such as room sizes) with a free account.
Already have an account? Login






