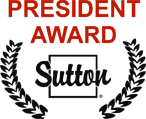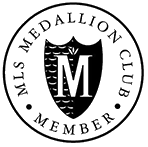Lovingly maintained, 4 level split home on a huge 9750 sq. ft. lot (85 ft. frontage), perfectly situated in one of West Abbotsford's most desirable and well-established neighborhoods. You'll love this floor plan, with 12 ft. T&G vaulted ceilings, granite kitchen island with great flow into the dining room and lower family room. Main floor walks out onto a 240 sq. ft. covered patio and fully fenced manicured back yard, to be enjoyed year-round. 4 large BRs and 2 Baths with plenty of space to add a secondary suite in the basement, or keep the rec room and let the kids run wild. RS3-i Urban 3 infill allows rezoning/subdivision into 2 lots, each with 42 ft. frontage, or move in and don't change a thing! Plus you'll enjoy award winning tap water from Clearbrook Waterworks, this is a winner!
Address
31567 Clearview Crescent
List Price
$1,325,000
Property Type
Residential
Type of Dwelling
Single Family Residence
Style of Home
4 Level Split
Structure Type
Residential Detached
Area
Abbotsford
Sub-Area
Abbotsford West
Bedrooms
4
Bathrooms
2
Floor Area
1,883 Sq. Ft.
Main Floor Area
606
Lot Size
9750 Sq. Ft.
Lot Size Dimensions
85.52 x 117.59
Lot Size (Acres)
0.22 Ac.
Lot Features
Central Location, Private, Recreation Nearby
Lot Size Units
Square Feet
Total Building Area
2070
Frontage Length
85.52
Year Built
1974
MLS® Number
R2988192
Listing Brokerage
Sutton Group-West Coast Realty (Abbotsford)
Basement Area
Crawl Space, Full, Partially Finished
Postal Code
V2T 1Z2
Zoning
RS3-I
Ownership
Freehold NonStrata
Parking
Garage Double, Front Access, Asphalt, Garage Door Opener
Parking Places (Total)
6
Tax Amount
$4,887.27
Tax Year
2024
Site Influences
Central Location, Garden, Private, Private Yard, Recreation Nearby, Shopping Nearby
Community Features
Shopping Nearby
Exterior Features
Garden, Private Yard
Appliances
Washer/Dryer, Dishwasher, Refrigerator, Cooktop
Interior Features
Storage, Vaulted Ceiling(s)
Board Or Association
Fraser Valley
Heating
Yes
Heat Type
Forced Air, Natural Gas
Fireplace
Yes
Fireplace Features
Free Standing, Gas
Number of Fireplaces
2
Garage
Yes
Garage Spaces
2
Laundry Features
In Unit
Road Surface
Paved
Levels
Two, Multi/Split
Number Of Floors In Property
2
Window Features
Window Coverings
Security Features
Security System, Smoke Detector(s)
View
Yes
View Type
Partial Mountains
Login To View 88 Additional Details On 31567 Clearview Crescent
Get instant access to more information (such as room sizes) with a free account.
Already have an account? Login






