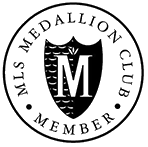Stunning Family Home in Steveston South – Perfect for Modern Living! This beautifully designed 2,286 sqft family home offers spacious living with a large primary bedroom (plus 3 additional bedrooms upstairs) and 3.5 modern bathrooms. The north-facing backyard is a sunny oasis, ideal for summer BBQs and outdoor relaxation. Prime Location: Just a 8-minute walk to the new Steveston Community Centre Off-leash dog park only 5 minutes away Top-tier school catchments (Westwind & McMath) – perfect for families 15 minutes to the charming Steveston Village (shops, dining, waterfront) Don’t miss this rare opportunity! Call now to schedule a private viewing.
Address
4291 Garry Street
List Price
$2,099,000
Property Type
Residential
Type of Dwelling
Single Family Residence
Structure Type
Residential Detached
Area
Richmond
Sub-Area
Steveston South
Bedrooms
5
Bathrooms
3
Half Bathrooms
1
Floor Area
2,286 Sq. Ft.
Main Floor Area
1182
Lot Size
5179 Sq. Ft.
Lot Size Dimensions
47 x 110
Lot Size (Acres)
0.12 Ac.
Lot Size Units
Square Feet
Total Building Area
2546
Frontage Length
47
Year Built
1982
MLS® Number
R2985564
Listing Brokerage
Royal Regal Realty Ltd.
Basement Area
None
Postal Code
V7E 2T9
Zoning
R1E
Ownership
Freehold NonStrata
Parking
Garage Single, Front Access
Parking Places (Total)
2
Tax Amount
$5,391.16
Tax Year
2024
Board Or Association
Greater Vancouver
Heating
Yes
Heat Type
Forced Air
Garage
Yes
Garage Spaces
1
Levels
Two
Number Of Floors In Property
2
Login To View 68 Additional Details On 4291 Garry Street
Get instant access to more information (such as room sizes) with a free account.
Already have an account? Login
Open Houses
- April 05, 2:00 PM - 4:00 PM






