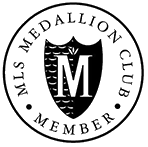This boutique townhouse complex, featuring 16 units, is nestled on a quiet tree-lined street in the Fraser area, adjacent to John Oliver Secondary. The gorgeous main floor layout is ideal for entertaining, with a gourmet kitchen that includes stainless steel KitchenAid appliances, a pantry, quartz countertops with a breakfast bar, open concept and easy access to a serene south-facing patio. The 3 bedrooms are thoughtfully separated for privacy: the two on the second floor share a 5-piece bathroom, while the spacious primary suite occupies the top floor, offering ample closet space and an ensuite. Additional features include hardwood floors, 9" ceilings on the main floor, abundant natural light, an in-suite storage room, a storage locker, & parking. Open house: Sat/Sun, Nov 23/24, 2–4 PM.
| Address | 5741 ST. GEORGE STREET |
| List Price | $1,549,000 |
| Property Type | Residential Attached |
| Type of Dwelling | Townhouse |
| Style of Home | 3 Storey |
| Area | Vancouver East |
| Sub-Area | Fraser VE |
| Bedrooms | 3 |
| Bathrooms | 3 |
| Floor Area | 1,591 Sq. Ft. |
| Year Built | 2014 |
| Maint. Fee | $547 |
| MLS® Number | R2945496 |
| Listing Brokerage | Oakwyn Realty Ltd. |
| Basement Area | None |
| Postal Code | V5W 2Y4 |
| Zoning | CD-1 |
| Tax Amount | $4,770 |
| Tax Year | 2024 |
| Pets | 2 |
| Site Influences | Central Location, Golf Course Nearby, Recreation Nearby, Shopping Nearby |
| Features | ClthWsh/Dryr/Frdg/Stve/DW, Drapes/Window Coverings |
| Amenities | Bike Room, Garden, In Suite Laundry, Storage |
| Fuel/Heating | Baseboard, Electric |
| Parking | Garage; Underground |
| Parking Places (Total) | 1 |
Login To View 88 Additional Details On 5741 ST. GEORGE STREET
Get instant access to more information (such as room sizes) with a free account.
Already have an account? Login






